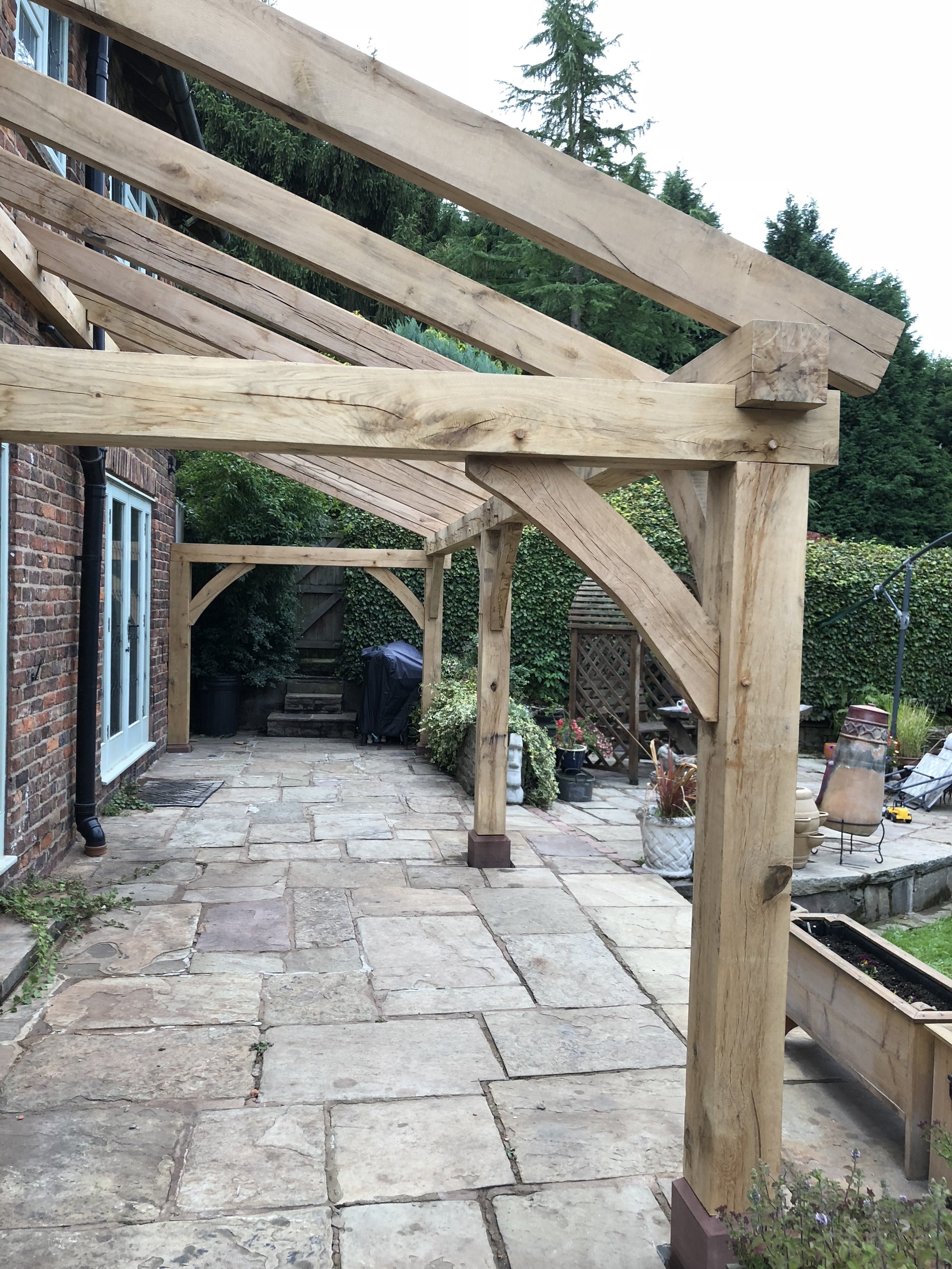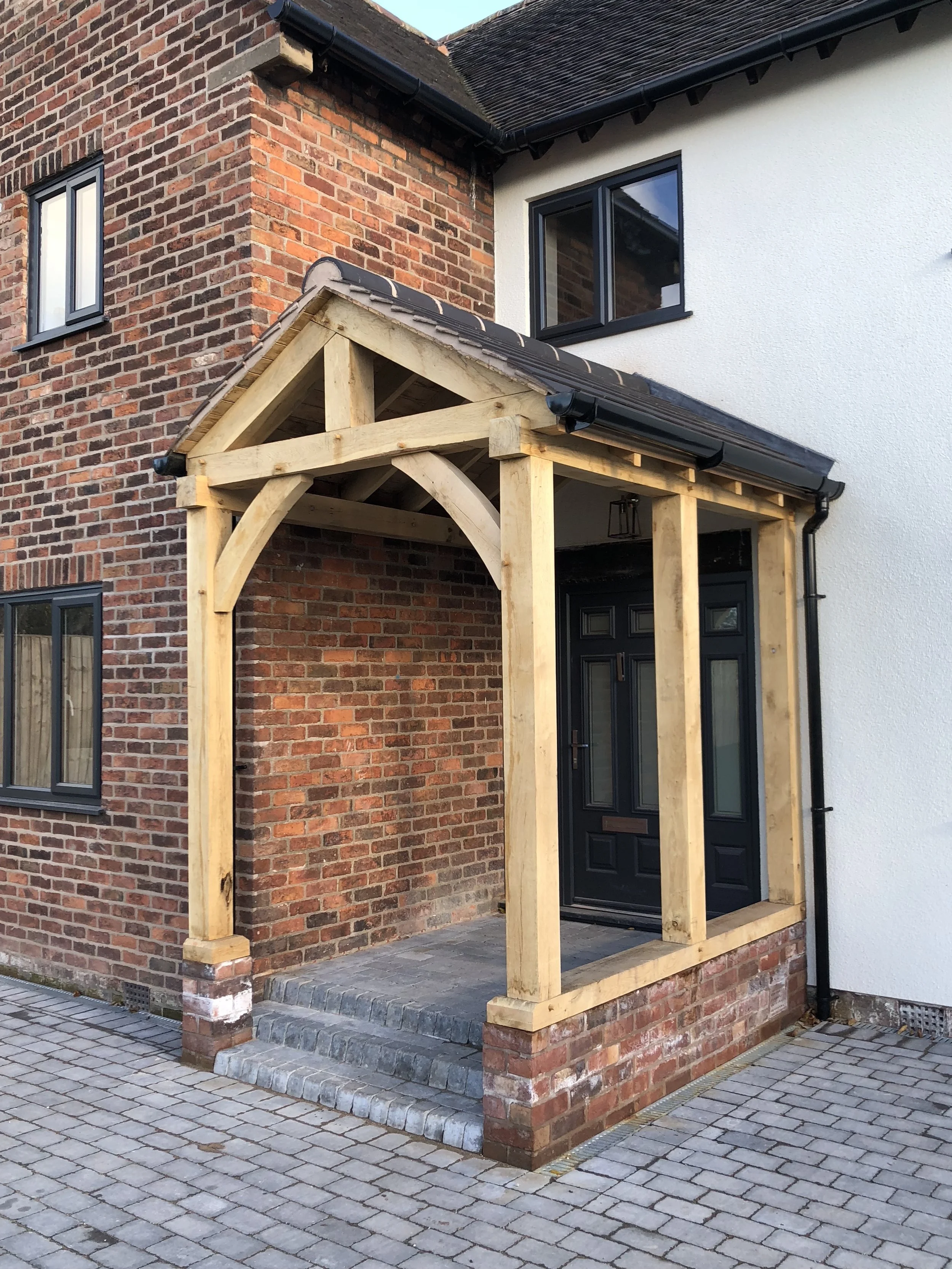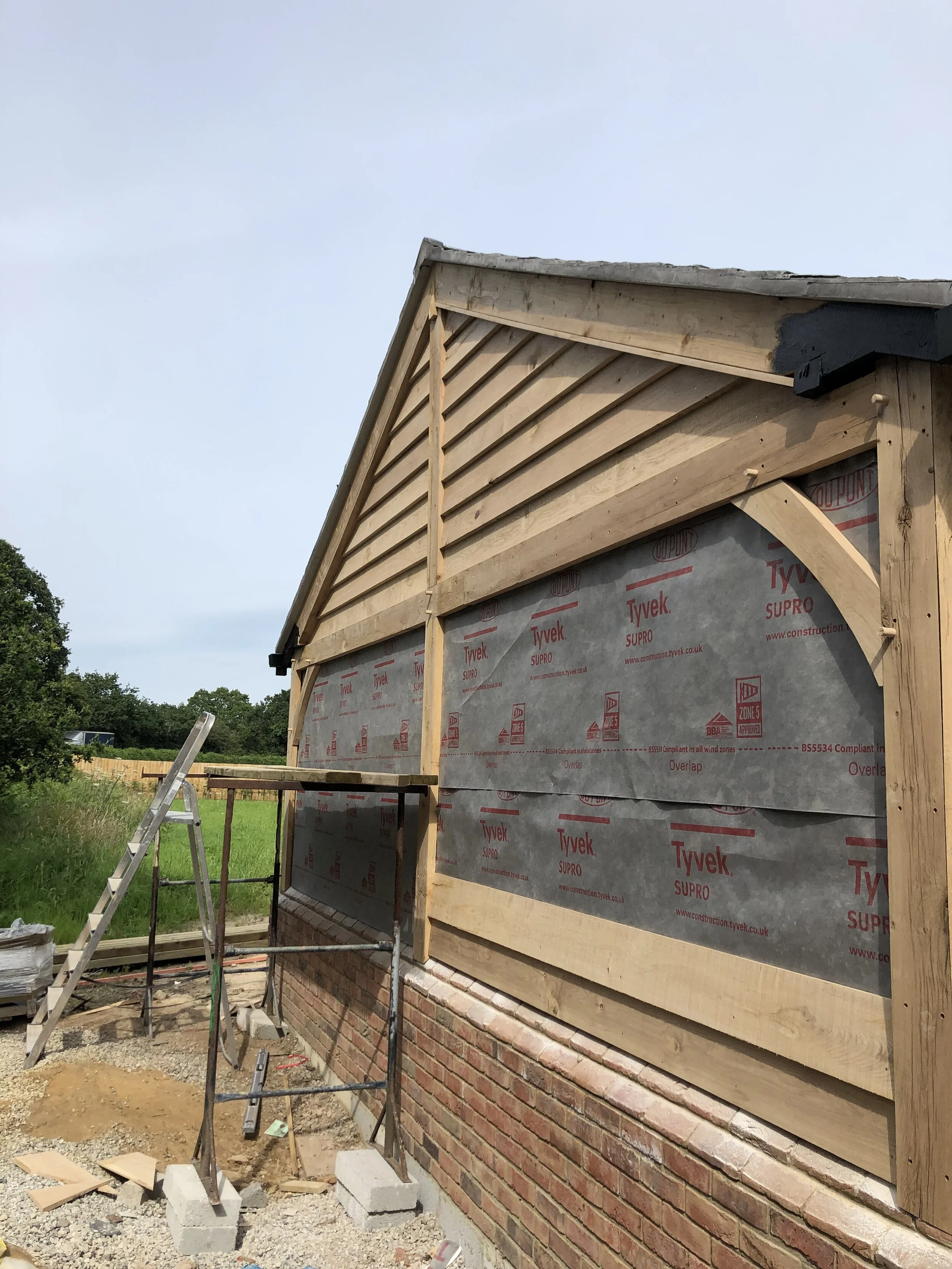“Tom at Oaktree Timber Frames designed and built me a beautiful oak porch which has really changed the appearance of our house. He was happy to incorporate my ideas and worked with me throughout the design and build process.
We are thrilled with the end product and we would happily recomend him.”
At Oaktree Timber Frames we are able to under take any kind of project. No job is too big or small, so please get in touch with any ideas you have to discuss further. We will work with you throughout the whole process. We can discuss designs with you, and take you through planning if required. Every step will be confirmed and discussed, so you get exactly what you want. We are happy to work around many issues like access, or difficult designs, so please discuss any requirements you have with Tom.
Oak Framed Loggia, going up in Henbury. Just the glazing to be done.
What We've Achieved
Tom has been trained in traditional timber framing methods and still employs many of these methods today.
In a world dominated with machines Tom finds in refreshing to work in traditional methods using his hands. This gives a truly unique feel to our timber framed products.
For some larger projects we do use a small selection of machinery, such as circular saws to speed things up. Although not our preferred method it is not practical to do the whole project by hand as it would simply take too long.
Outside of oak timber framing Tom has also fully renovated numerous houses and has a degree in Real Estate Management. In his earlier days Tom worked as an Investment Surveyor for a boutique property investment house in London. He now does what he enjoys, working with his hands. These prior experiences have really helped, and gives Tom a unique perspective on timber framing. He has really found his calling in life, and finally loves what he does!
Oak Framed Porch in Cheshire
Glazed Oak Porch, Glazebury - We did all of the oak frame and supplied and fitted the glazing and front door. The roof tiling and flashing was done by the client
The finished Oak Frame Porch, just a light sanding required, and another job well done.
Oak Carport, Mobberley - This project was done start to finish, including the groundwork, brick pillars and slate roof.
Oak Carport, Allostock - We did all of the oak frame and softwood rafters, the slate roofing was done by the client.
Oak King Post Truss - This was pegged on the ground and lifted into place.
Oak Pergola - We did this entire project from start to finish including the groundwork and paving. A trellis was also custom made to allow for climbers and other plants.
Oak Veranda, Henbury - We did this whole project from start to finsh. Oak staddles are used to sit the frame on and toughened glass is fitted to the roof with dried oak capping boards.
Retrofitting - Here we retrofitted cladding and oak posts to an existing brick and block garage to make it look like an oak frame from the outside.
Traditional Oak Frame Scarf Joint. This one was used to join an 8m span for a glazed oak loggia.
Methods of Construction
We structures requiring glazing, we use the direct glazing method. This involves cutting a rebate into the oak, (we always use kiln dried with glazing to minimise any movement) that the glass can sit in. We use a double sided waterproof foam on the inside of the rebate. We then apply dried oak capping boards to the outside with some more waterproof foam. This ensures that it look great, as all you can see is the oak, and it will remain waterproof for many years to come.
The main joinery involved in a oak framing is the 'mortice and tenon joint'. We cut all or our tenons by hand with a hammer and chisel, ensuring a tight fit into the mortice. We then use a technique called 'draw boring' to peg the joints together. This involves offsetting the hole in the mortice and the hole in the tenon, when the oak peg is the driven home, it pulls the joint together.
Other joints we may use, are 'scarf joints', like the image above, this is to join pieces of oak together to create one longer piece. 'Dovetail joints', we usually us this type of joint when joining the tie beam to the wall plate, this ensures a snug fit, and the dovetail means the wood cannot move sideways, the picture below shows the female part of the dovetail joint. This picture also details a mortice hole below, that a vertical post with a tenon on the end will fit into from below.
Dovetail Joint for Oak frame
There are different ways of fixing the frames to the ground. Invariably these will require foundations, which we can do ourselves. Traditionally a staddle stone is used to fit the frame on, this is great for an lean to, or a carport, where there is no wall in place. Other alternatives are to have a dwarf wall in place, this is often done with porches.
Traditional Sandstone Staddle














